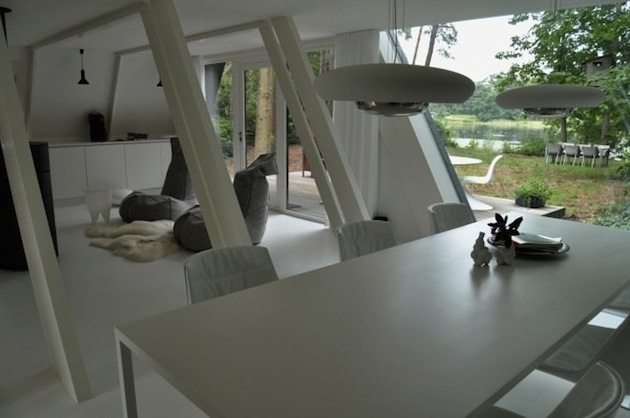Friday, 14 September 2012
Extention House VB4
This is the design from dwvA changing an extension to an A-framed house in purpose of reconverting this holiday home into a comfortable ,contemporary house.
The design consist of floating volume,a ‘tunnel’built with trapezoidal wooden constructions.Like the A-framed house,built wiht structural frame of studs.These two frames next to each other connect the old and the new part and create the basis for the dimensions of the library,the new bathroom and entrance.
The back and frontside of the new building volume are fully gazed.Views from streetside are break up by a movable partition wall.
Via: feeldesain.com
Disclaimer : All contents are copyrighted and owned by their respected owners. responsible for third party website content. It is illegal for you to distribute copyrighted files without permission. Downloads must be for time-shifting, non-commercial, personal, private use only. Thanks for visitor, yahoo.com, google.com, bing.com, youtube.com and advertiser.
All content posted by our users is dedicated to the public domain.











